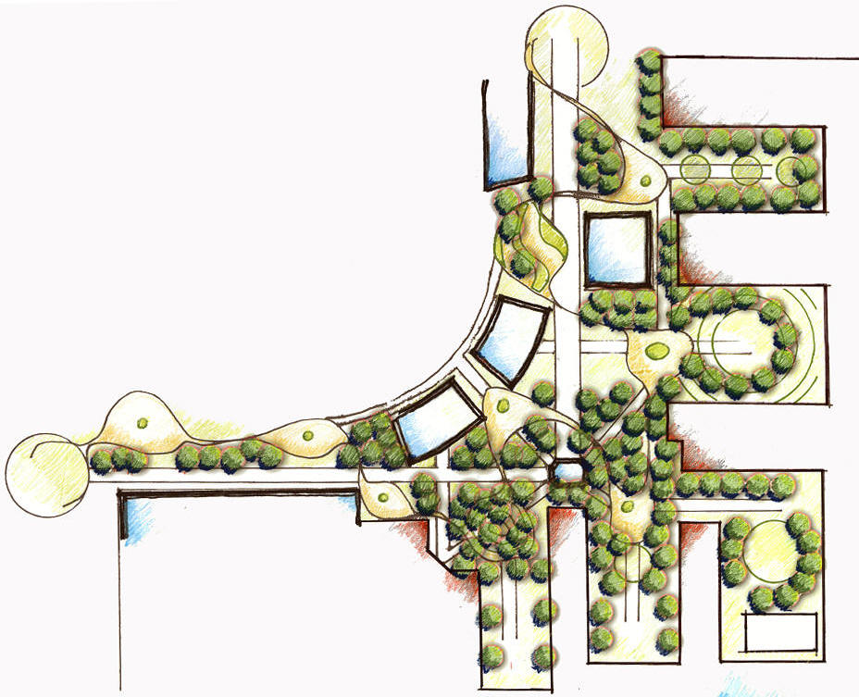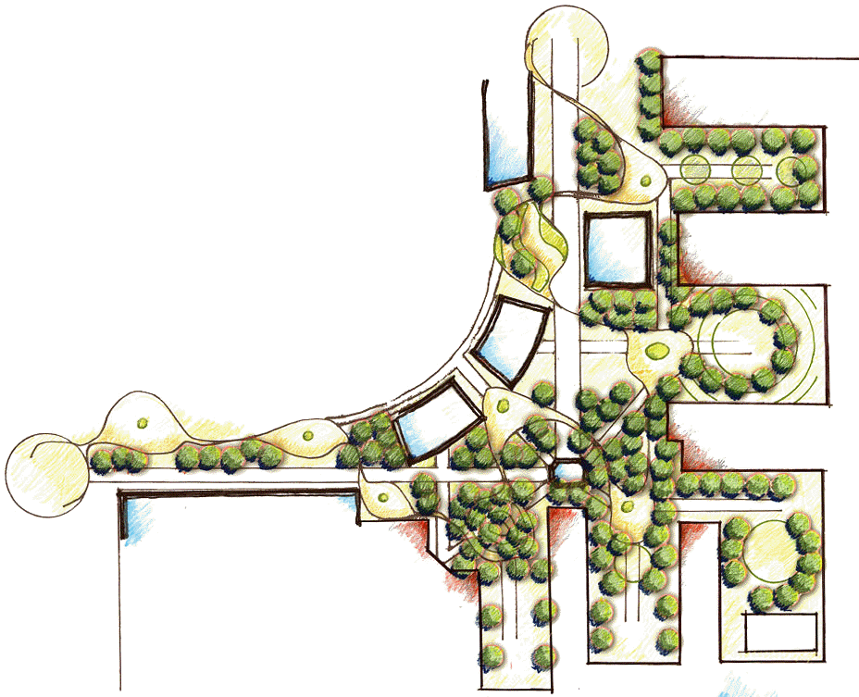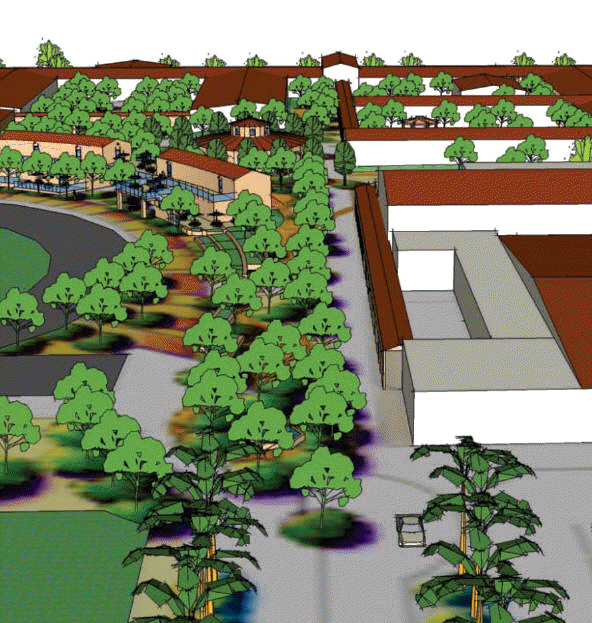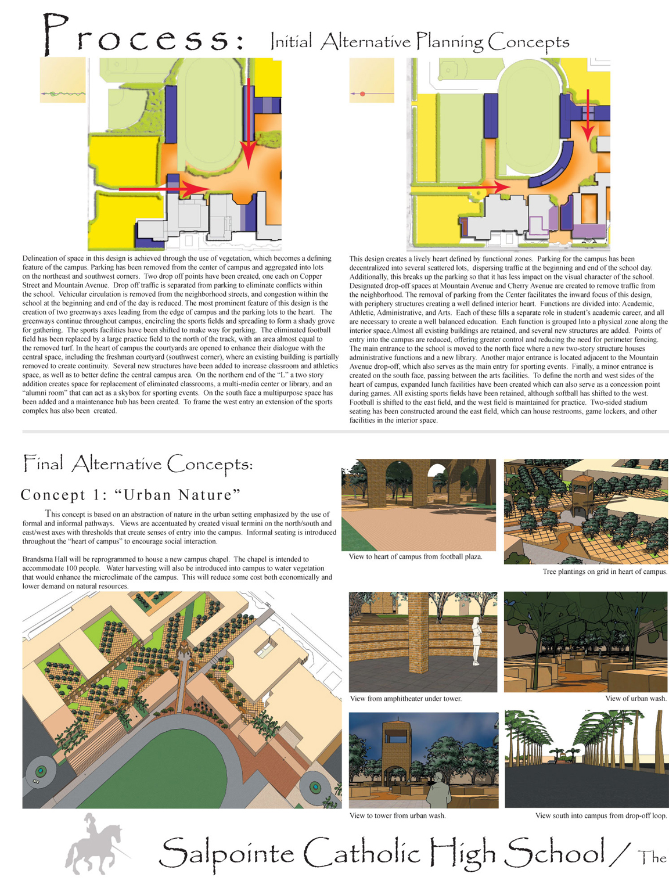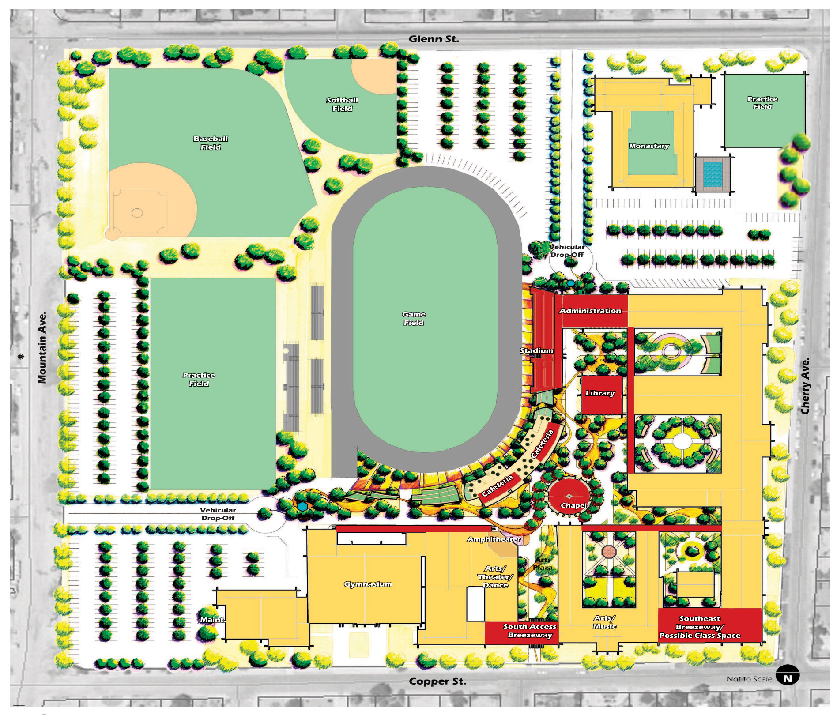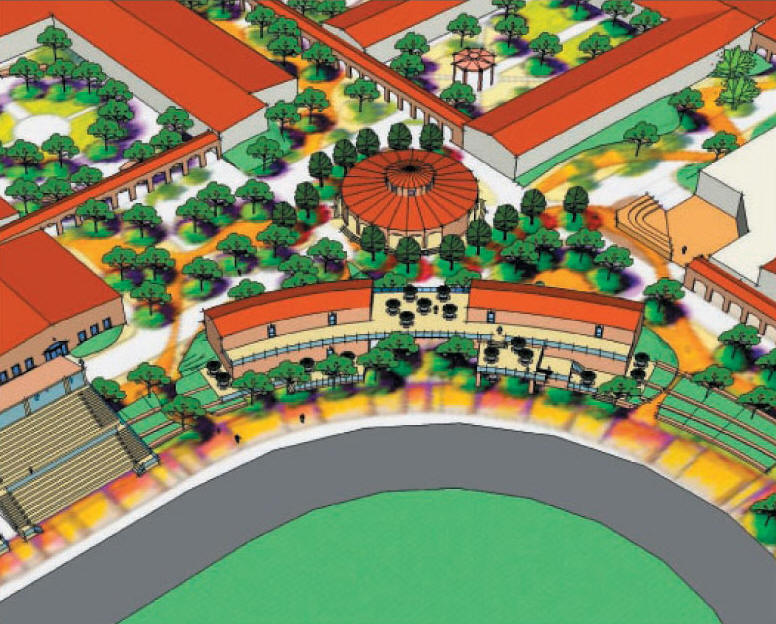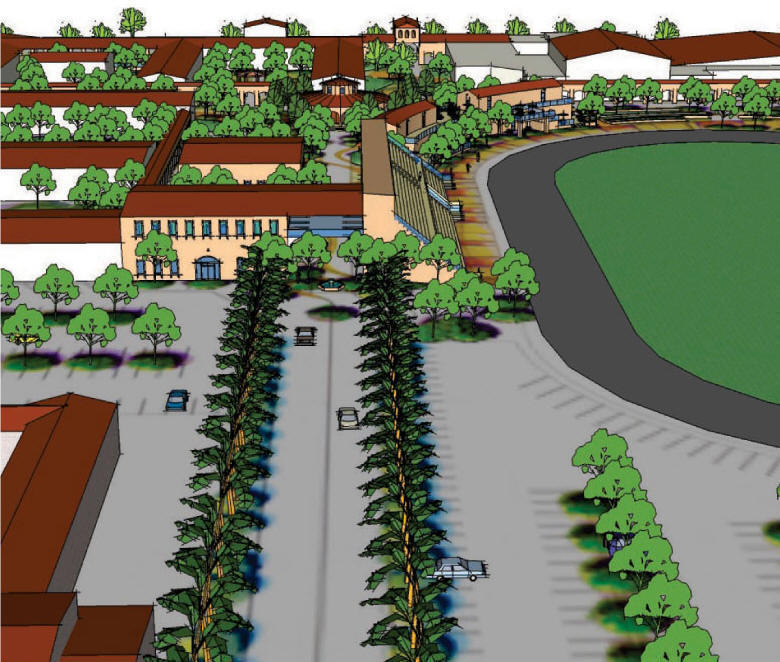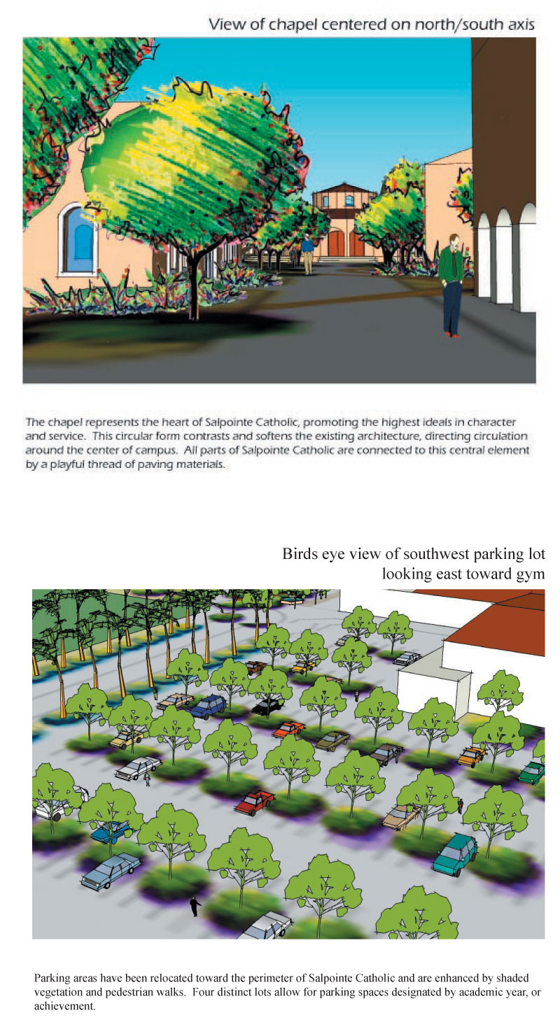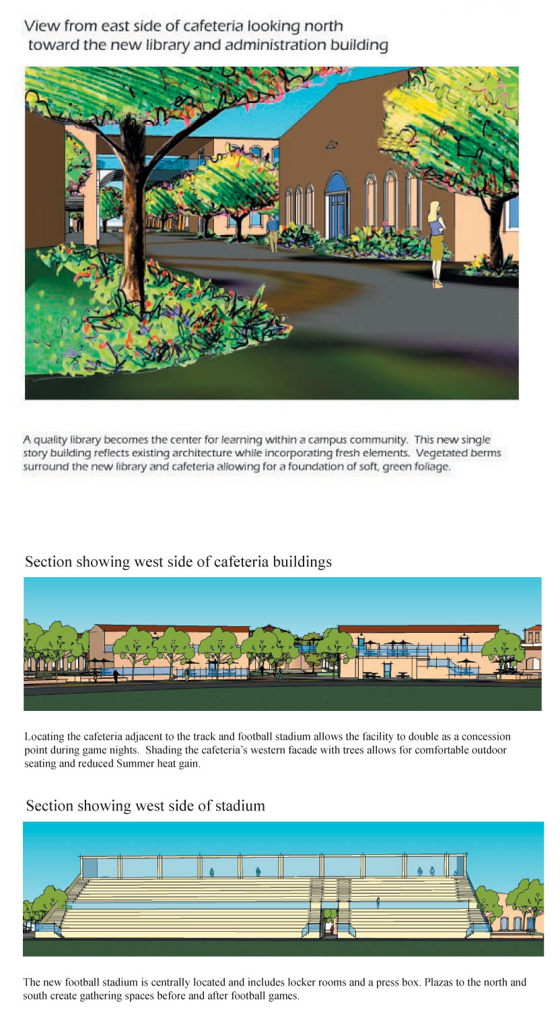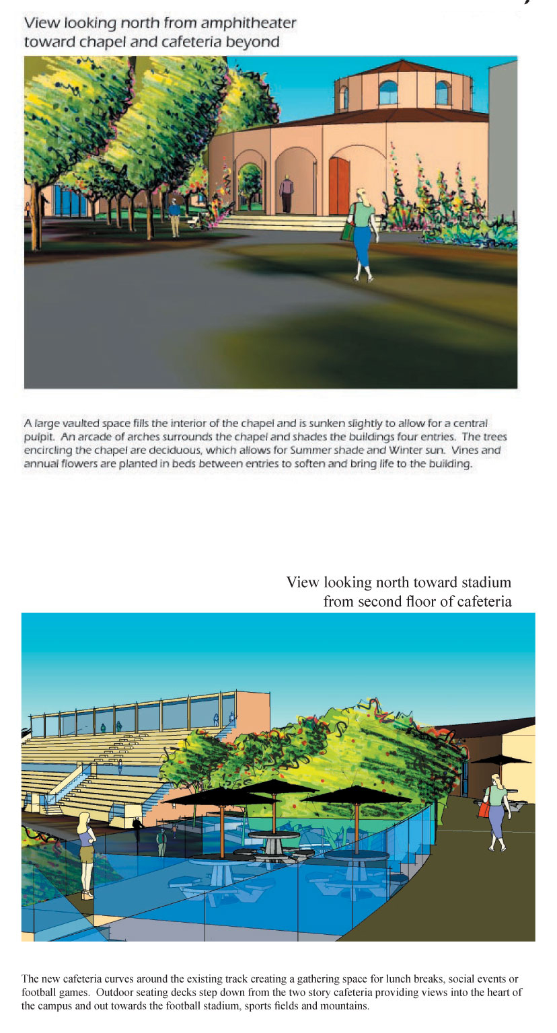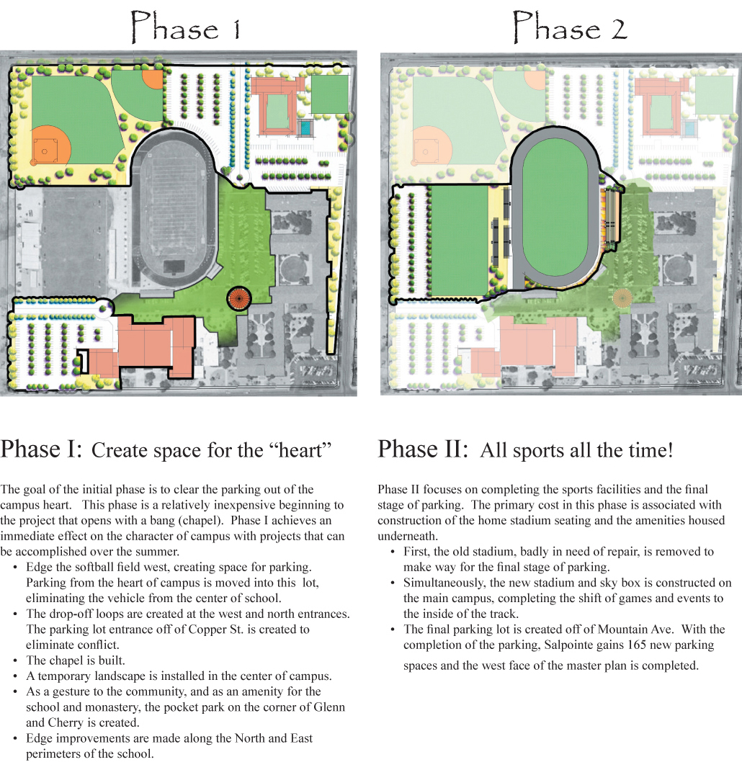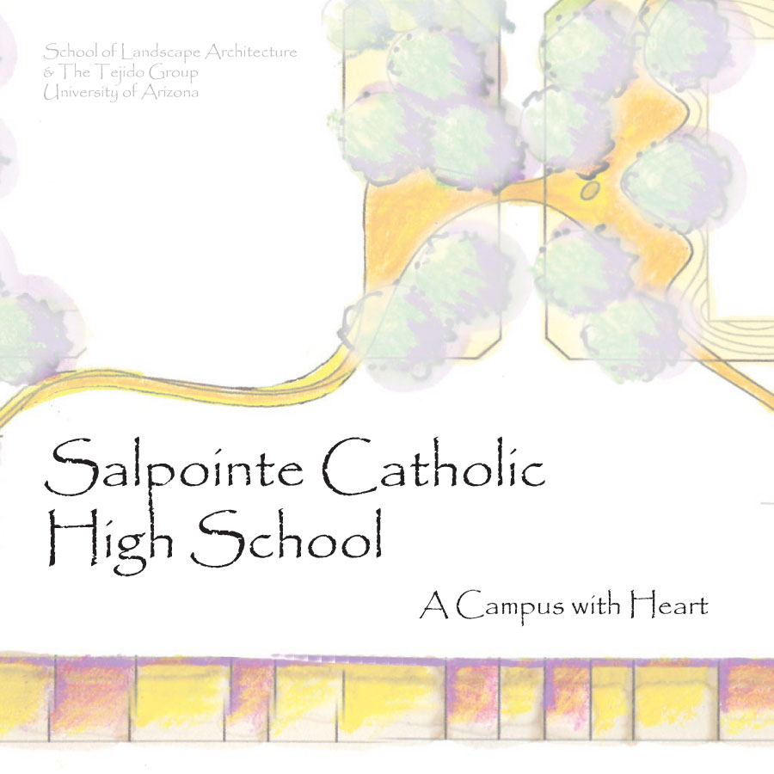
|
SALPOINTE CAMPUS MASTER PLAN: The purpose of this project was twofold: 1) to develop a program that accommodates the current and future needs of the school and strengthens Salpointe Catholicís sense of identity. 2) to develop a master plan that can be gradually phased, and that demonstrates foresight, strategic skill, flexibility, creativity and innovation. The master plan outlined here is the product of a comprehensive process designed to maximize the potential of the site aesthetically, functionally, economically, socio-cultural, and environmentally, while filling the growing and changing needs of Salpointe Catholic. The process begins with several forms of inventory and analysis: site analysis, including the existing conditions of the site, and the opportunities and constraints therein. Simultaneously, a review of case studies and relevant theory is carried out. Also, interviews are conducted with students, parents, faculty and surrounding neighborhoods to determine user needs. After analysis, alternative conceptual plans are created and presented to a campus design review committee for feedback and refinement. Based on this sort of interaction and the results of these meetings, the master plan is then created.
Salpointe Master Plan / Fly -Through
|
