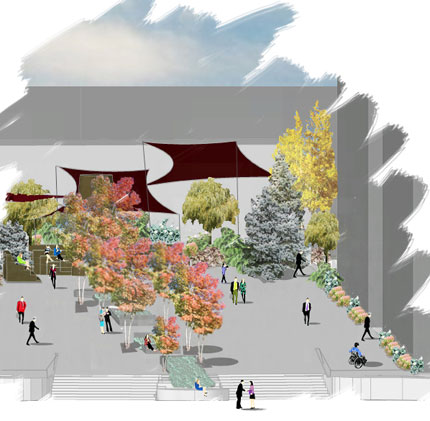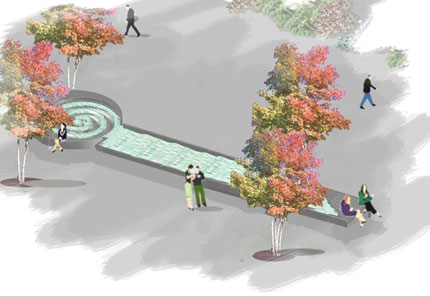






|
The design for the landscape was based on the axial layout of this site. Wide open spaces allow for plenty of light to enter the site and ease of way-finding. In addition, areas with a variety of native vegetation such as airy Aspen, Rocky Mountain Maple, and Mountain Willow trees provide shade and color and areas to congregate. An orchard on the Northeast side of the campus contains circular seating areas that are conducive to group gatherings or individual contemplation. The water elements are linear in their design and are abstract imitations of a creek flowing down toward Huning Street. These water features are stepped chaddars and eventually terminate into a tiered water drop at the entry steps. Seating on both sides of each water element provides a stopping place to rest between classes. The linear quality of the water and its chaddars creates a contemporary design which is in keeping with the architectural plans for the site. Water from the runoff of the roofs and greywater will be utilized to keep the water flowing, but when there is no water event, the chaddars are designed to act as sculptural elements. |
|
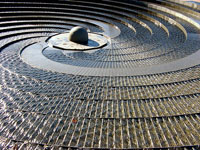 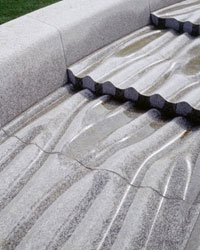 |
The East/West section (BELOW) taken down the center of the campus shows a gradual uphill topography at a minimal grade, allowing all people to move easily to the many areas of this campus design. It also shows the row of Rocky Mountain Maple that will grow along the water element and provide seasonal color. To the east is an allay of Quaking Aspen that moves along the west pathway and connects to the cool tower/outdoor classroom. Other native vegetation was carefully placed to add interest and year-round color. |
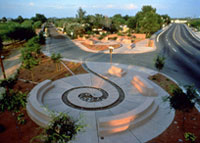 |
 |
|
The North/South section (BELOW) was taken at the East entrance of the campus and shows a tree lined street. Native vegetation is suggested to provide wildlife habitat and keep irrigation requirements to a minimum. This section view also shows the first two buildings one sees at this viewpoint as well as how one enters the site. This section contains the two ADA ramps on either side of the steps for ease of entrance from either the North or the South. |
|
 |
|
![]()




