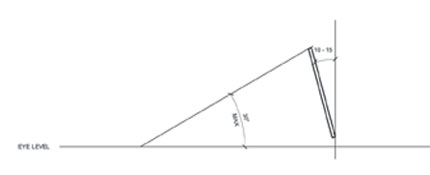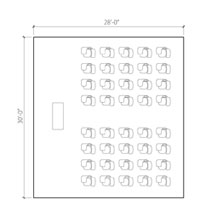






The final goal for the campus size is to hold 2,000 full-time students, as well as accommodate the required faculty and staff. Classroom spaces require 22 square feet per student, a total of 44,000 SF, to house the anticipated student body. In addition, ten percent of this area should be added as circulation space within the buildings, coming to a final area of 48,400 SF. It is estimated that there will be a total enrollment of about 500 students when the university first opens: therefore, the required classroom spaces would need to total 11,000 SF. To meet requirements for circulation space the total area would need to be 12,100 SF. Lecture halls, or auditoriums, require only 15 square feet per student. The two proposed lecture halls for this new university each hold approximately 300 students. |
|
|
|
||
|
Another facility in the campus design is a student union that contains a dining hall, study lounges, offices, and small breakout spaces. This building will also include a large flexible space that can be used for conferences, community events, and larger university functions. The third floor of the student union will host a variety options for student housing. These dorm spaces will allow a small number of students to live on the campus if they are not from Show Low or would like to experience life in a college dorm. The outdoor areas throughout the campus provide gathering spaces for groups of any size as well as more secluded areas for individuals to enjoy a meal, read or study, or simply relax in his/her surroundings. |
|
![]()






