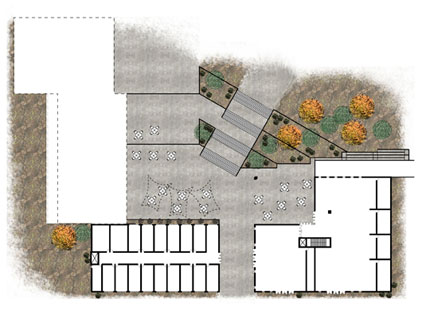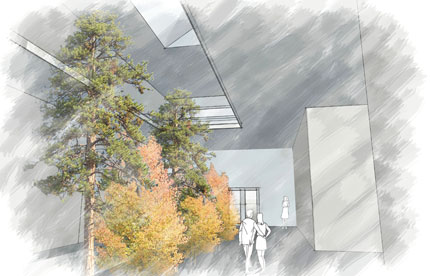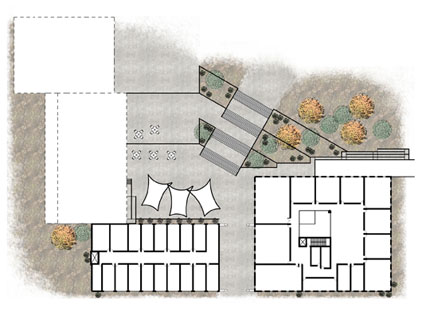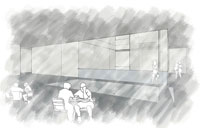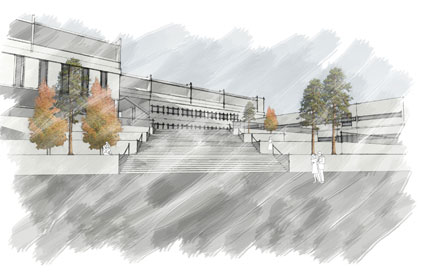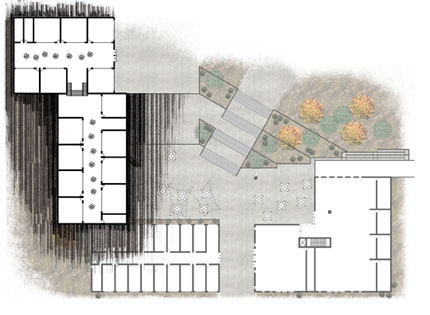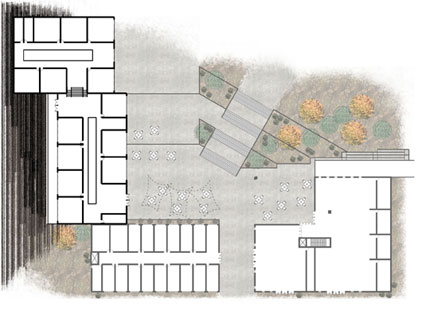






| OVERVIEW This multiuse building encompasses several important parts of university life such as sleeping, eating, shopping, studying, and learning. The close proximity of these functions to each other provides an example of efficient urban living by placing residential above commercial spaces and near classrooms. Combined with a healthy public transportation system, this has the potential to reduce or even eliminate the Show Low student’s dependence on a vehicle. |
|
|
|
The north building also seeks to work with the site’s unique topography. Both the main building and the expansion flow down the existing slopes. In key areas, the buildings cuts into the hillside, creating the major advantage of saving space above ground, which better matches the low profile character of the surrounding neighborhoods. | |
MAIN BUILDING The North building is the most multifunctional structure on the campus. The ground floor on the east side houses a bookstore and a food court. The bookstore has entrances on the south side (adjacent to the mall), the west side (the outdoor corridor between the wings), and from the atrium at the center of the building. The food court, which can be accessed from the mall and the central atrium, features indoor space for seating supplemented by tables on the north patios and can host approximately four vendors. The second floor is comprised of meeting and study rooms ranging in size from small intimate rooms to large rooms that may be subdivided. This floor also has a large open lounge area adjacent to the open atrium that provides a more social environment for studying than that of the sealed and silent rooms (Figure 10).
|
|
|
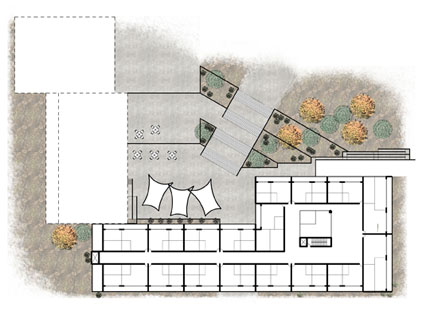 |
||
The first and second floor of the west wing is made up of dorm-style student housing which can house between 30 students (single occupancy) and 60 students (double occupancy) in the 30 rooms. There will be one men’s restroom and one women’s restroom on each floor. The entire third floor is comprised of graduate or married student apartment-style housing of varying sizes which can house between 34 (one person per bedroom) and 68 (two people per bedroom) residents in the 17 two-bedroom units. There is a large open communal area adjacent to the atrium which could serve a similar purpose as the space below or could be developed to hold some other function. The three story atrium in the East wing of the main building provides a connection between the three floors and their separate functions. The atrium includes both indoor and outdoor space as it rises, as it begins on the first floor including the covered patio and the interior around the doors. The open common areas on the second and third floors provide an opportunity to look down into the spaces below. This space also provides the location for the east core housing the stairs and elevator. |
||
 |
||
|
|
|
|
EXPANSION The second module of development is a classroom building located on the parcels north of the selected site. The building is a split level design, continuing the structure’s flow down the hill. The north wing is so embedded in the hill that the roof is easily accessible from the west side, making it a perfect location for a green roof. The main halls in the expansion building feature large sky lights in the roof which allow light to flood the sunken building. Light can then enter the classrooms through interior windows. Below the sky lights on the lower floor are planters whose contents extend up through the opening in the upper floor and students standing on the walkway of the second floor can look down onto the planting area. |
|
 |
||
![]()




