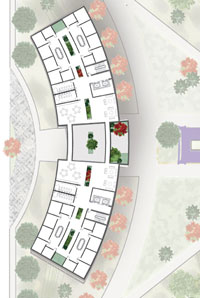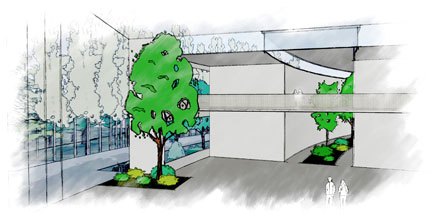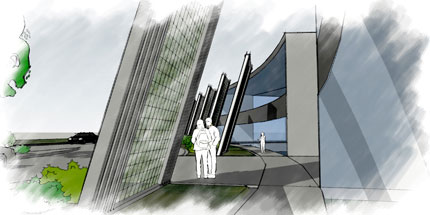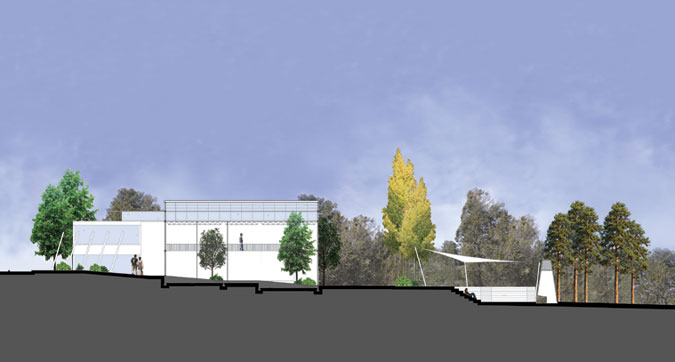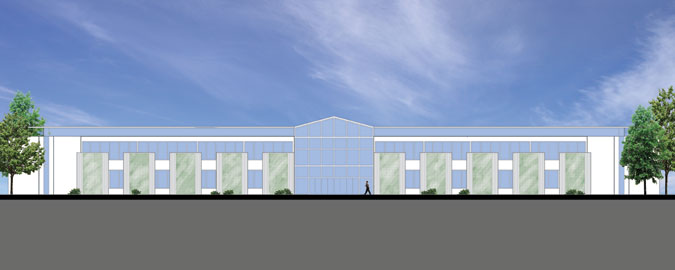






Vastly different from the strong linear and angular geometries that define the rest of the site, this West Administration Building utilizes curved forms to make it stand out. The idea behind this building is the establishment of a focal point at the end of the main campus “street.” This dynamic curved structure not only acts as the grand terminus for the campus axis, but as a visual draw for passers-by along 6th Street. As potential students arrive by car with their families to tour the campus this administration building will be the first in sight, so it must have great aesthetic appeal.
|
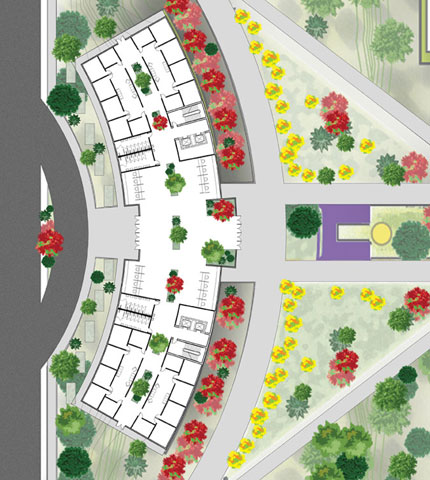 |
|
The building plan remains mostly open to allow for easy direct access throughout the building. This provides easy navigation of the administrative and financial facilities as well. An open, translucent atrium at the building’s center establishes a visual connection from the street, through the building, to the heart of the campus. |
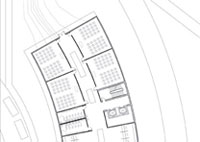 |
During the second phase of development, the classrooms will move into large building on the southeast corner of the site, the classrooms in the initial west building will be remodeled into additional offices with open lounge areas at their centers; interior walls would be added to these classrooms to divide them into smaller blocks more suitable for office use. The new offices will serve the faculty and staff, and lounge areas will enhance the communal atmosphere within the building. |
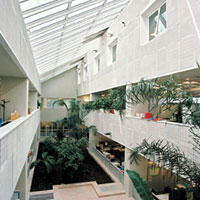 |
INTERIOR GARDENS Landscaped regions inside the atrium will merge the wooded exterior environment with the conditioned interior and provide an intermediary space between the two. These enclosed landscaped areas will continue throughout the building along its curved axis and extend straight out from the North and South ends. Once outside, these extensions will blend back into the surrounding landscapes and maintain the connection with the exterior environments. Both stories will be able to benefit from these garden spaces with the planted trees extending up to the full height of the building. On the second floor, surrounding the treetops, small balconies connect the offices and establish great vantage points from which the hallways and gardens below may be viewed.
|
WESTERN SHADING Set back from the building, the screens also provide a pleasant corridor along the building’s Western edge that allows for pedestrian access ways or gathering spaces. The screens are placed closer to the building on the North and South ends, and spread farther away from the building, toward its center to provide a large and more welcoming entry to this walkway. |
|
|
|
|
|
|
|
STRUCTURE AND MATERIAL This system of steel columns and joists will continue throughout the length of the building with the joists running perpendicular to the curves. The roofs of this administration building will be sloped away from the central hallway enough to direct the water shed down and into the surrounding landscaped areas. On the West, these drainage systems will provide water for the vines and other shrubs that will create these translucent ‘green screens.’ |
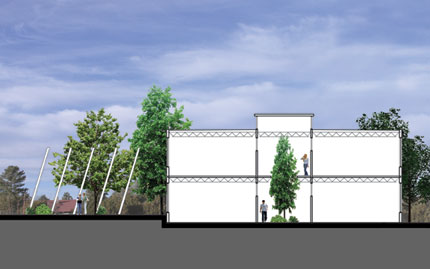 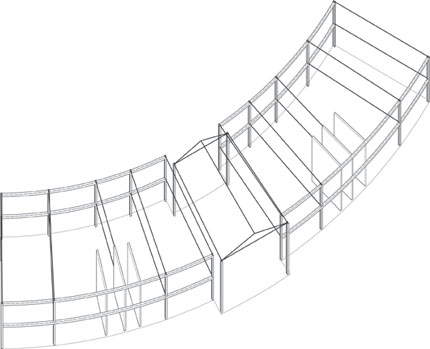 |
BUILDING PROGRAM The floor plan is mostly open with outdoor walkways between the different building sections. These allow for easy circulation in, around and through this building.
|
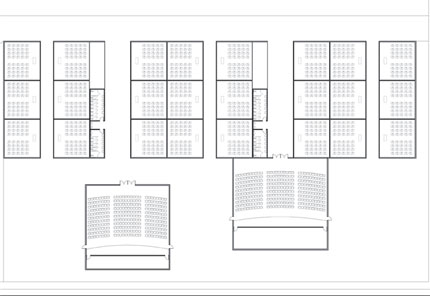 |
DRAINAGE SYSTEMS The green roof systems will help to insulate those lecture hall spaces, keeping them cooler in the summer and warmer in the winter. These features also better utilize the natural water supply by adding an extra step in the water’s downward movement, and keeping it on the site for an increased time period. |
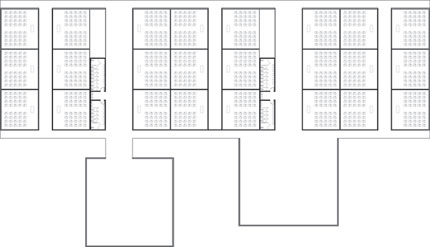 |
![]()




