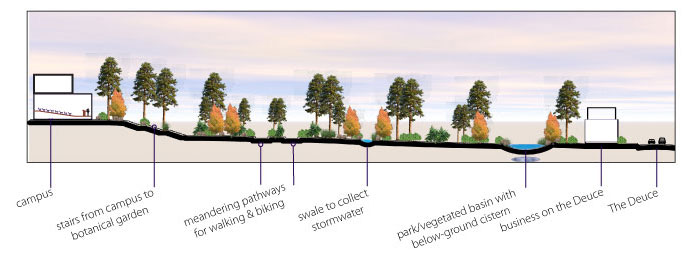






 |
|
Directly to the north and adjacent to the campus is the Show Low Botanical Garden, a series of walking and biking pathways that meander among the Ponderosa pine trees and other native vegetation. Although not shown in the concept plan, this might be an ideal location for a small outdoor/indoor restaurant that would utilize the gardens as their backyard. There is a steep slope immediately as one leaves the campus site and heads north. A wide series of steps and a handicap-accessible bike ramp leads down into the Botanical Garden to patio areas set into the hillside for gathering. Pathways link the downtown, the Deuce and the parking garage, and 8th street to the west with the campus. This area is relatively dense with vegetation and as noted earlier has a substantial slope that invites an interesting utilization of the topography, creating seating areas along the sides and nestled among the ponderosa pines, manzanita, and other plantings as part of the extended botanical garden. The plantings and pathways evoke a stream-like design feel flowing through the entire area. There is a meandering swale that collects stormwater runoff and is described in more detail on the next page. Near the Deuce at the northwest corner of this expansion site is one proposed location for a parking garage that could be nestled into the hillside and blended into the landscape. Note that a bike path and handicap accessible ramp is visible on the left side of the stairs, allowing all forms of non-motorized movement over the varying topography from the campus thru the gardens and all the way to the parking garage and the Deuce. |
|
The sketch to the right illustrates one concept of how the northern expansion area might connect with the campus at the north-central entry. |
 |
![]()



