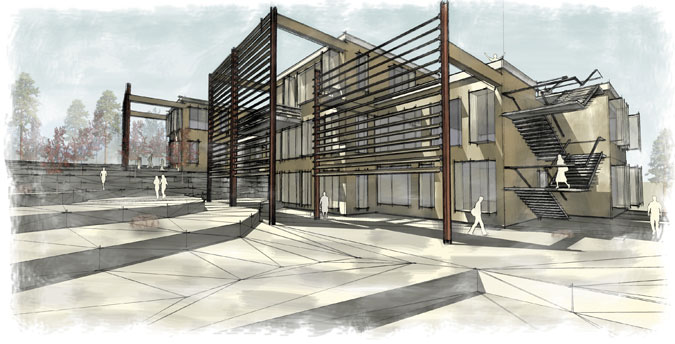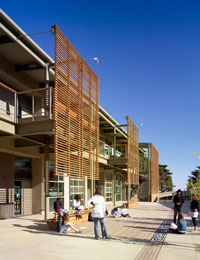






 |
|
This concept’s aim is to fully integrate architecture with landscape, humans with their environment, and the Show Low campus with the city. Nature is an integral part of these buildings in a number of ways. Structures are pulled apart horizontally via second floor breezeways that reveal open, pleasant vistas towards the creek. Voids in the breezeways allow trees to grow through vertically, and place visitors within the tree canopies. The building forms are based on a set structural module that promotes phasing and flexibility. Lacking obvious enclosed geometries, each building can be added to in the future with minimal aesthetic disturbance. The new campus will begin on the site’s west side, which currently houses no buildings, and move eastward. This method of expansion avoids hasty demolition of currently occupied buildings to the east, such as the Headstart Program. Tejido recognizes the importance of the Headstart Program, and therefore seeks to keep its current building intact while the new construction begins on the west side. Later, as the campus accumulates more degree programs and students, it will grow eastward as more buildings are added. Show Low College will have the opportunity to grow quickly or modestly, while still being able to maintain a consistent architectural identity. Since the buildings modules are relatively small scale, construction costs should be easier to finance in phases compared to a single, large-scale building. The result is to create an inviting atmosphere that builds upon the neighborhood’s character. |
 screening elements at The Nueva School |
![]()



