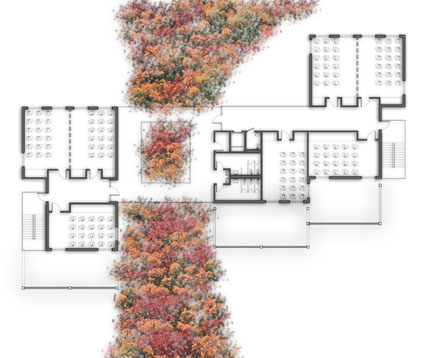






This classroom building most succinctly demonstrates the variety of architectural strategies employed in this general concept. Its plan has been arranged based on the modular 20’ x 30’ system mentioned earlier. Many classrooms are arranged so that retractable walls allow two classrooms to be combined into a larger 40’ x 30’ classroom for larger lectures. All roofs are low-slope roofs, which provide opportunities for photovoltaic arrays as well as green roofs. Since there is concern that the increased structural costs may be prohibitive, the proposed green roofs shown (above) have been limited to the lower roof level where they may be more visible to visitors. |
 |
|
 |
||
The building’s massing has been sculpted into two volumes to fit in with the surrounding neighborhood’s character. These volumes straddle both the “Rim” terrain feature, as well as the forested ribbon of maples running north/south through the site. The connecting breezeway is an indoor/outdoor-like space that allows visitors to experience these landscape features from a variety of angles. Visitors may walk along the terraced landscape, enjoying sculptural boulders and a vegetated understory. From above, visitors may explore the tree canopy and its associated wildlife. In addition, the open deck allows for interesting vistas northward across the Creek feature and campus. |
||
![]()



