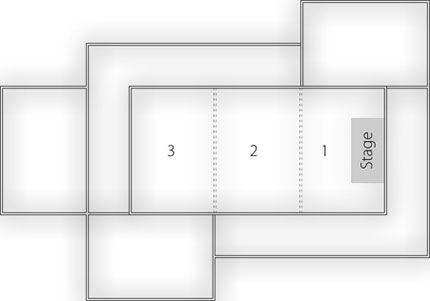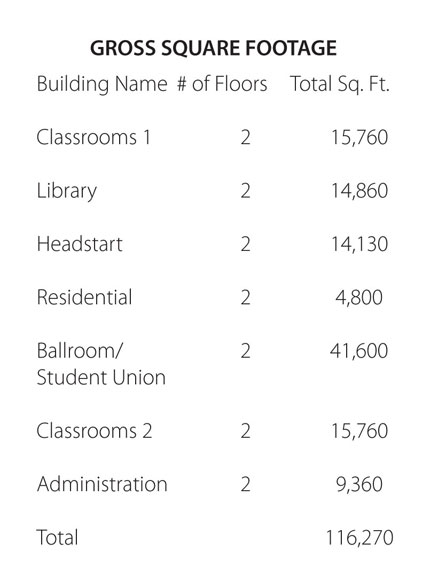






Eventually, the ballroom/student union may become one of the most important buildings to the campus. The ballroom shall be a money-generator for the campus, and is designed to 4-star hotel ballroom standards. This ballroom (right) is planned according to the latest international trends—a three-chambered design, with a stage at the east end. This layout allows the campus to rent out one, two, or three chambers simultaneously and host up to three functions at once. A formal space such as this is needed for Show Low’s formal events. Hosting a senior high school prom here would be a great recruitment opportunity for campus. |
 |
|
 |
||
The building forms revolve around primary 20’ x 30’ classroom modules (below) which house approximately 18 students. Built-in cabinet space is ample enough to contain the required classroom equipment such as computers, servers, and Wi-Fi broadcasting. |
Three classrooms bundle together into a larger 40’ x 60’ module that directly influences building mass. Additionally, some 20’ x 30’ classrooms are separated by a retractable wall that allows them to combine into a larger 30’ x 40’ classroom that can house over 40 students. |
All buildings shown in this concept result from the interplay and staggering of the 40’ x 60’ bundles. The resulting geometries adjust to the changing topography and fit lightly within the landscape. Staggering of volumes allow maximum views towards the campus’s central creek. |
 |
||
![]()



