






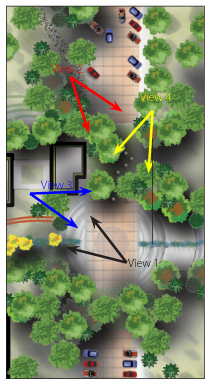 |
The main entrance plaza is located at the east end of the campus site, where 8th Street and Huning meet. The circular plaza serves as the welcoming hub for the campus and provides a link between the Huning pedestrian mall and the campus. Users will be coming to the campus by vehicle, bicycle, or foot, many using the direct 8th Street route off of the Deuce of Clubs. This street is configured to include a sidewalk, diagonal parking, and a bicycle boulevard. Since it is not desirable to include on-site parking, this street parking will be available for students, faculty, and visitors. The small parking lot to the south of the plaza can be used for disabled and visitor parking, to allow ease and convenience for those visiting the campus. A shaded area with tables used for studying, eating, and relaxing is placed at the north end of the plaza, creating a pleasant first impression to those entering the campus through this space. The plaza is designed to allow for ample flexibility for events and to leave enough flux space for users entering and exiting the site. The central area of the plaza is kept open in order to enhance connectivity with the rest of the community and to preserve views of the meadow, bluffs, and mountains. |
VIEW 1 |
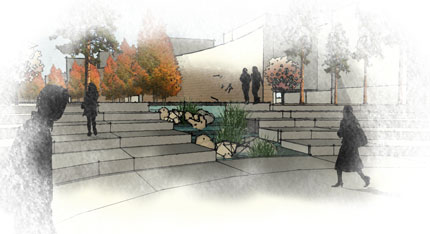 |
VIEW 2 |
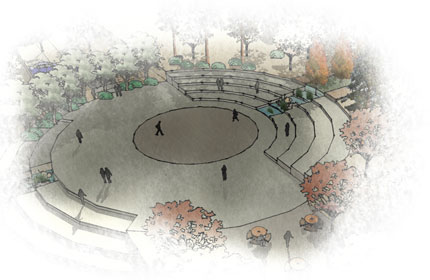 |
VIEW 3 |
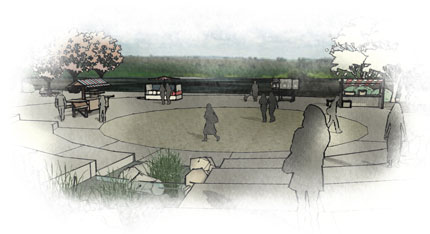 |
VIEW 4 |
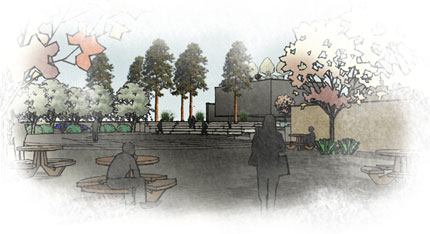 |
![]()



