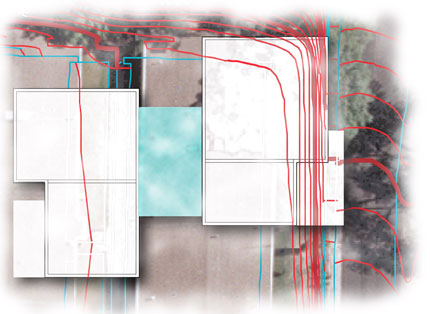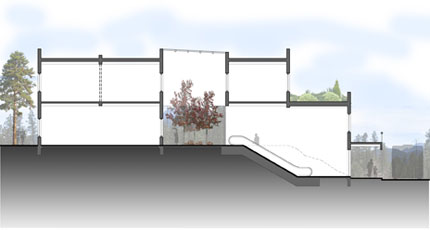






The site’s northeast building shall house the campus administrative functions. Located adjacent to the campus’ main entrance, this building serves as the campus’ main “interior” entrance. Overlooking, Huning St., this building projects a suitable outward face as well. The green roof above the main entrance is a very visible indicator of the Show Low campus’s commitment to sustainability and the environment. The most important feature in this building is its escalator. To reach 8th St. from Huning St., pedestrians have already ascended more than twelve feet. Walking westward, pedestrians would need to ascend another ten feet to reach the campus’ main ground level. The escalator is an urban gift to the public that also invites more pedestrian traffic onto campus. The administration building’s main lobby is a well-lit, double-height space that seeks to create a positive first impression among visitors. A visitor arrives at the top of the escalator into a second atrium containing a skylight and an interior forest. Along with housing financing and general staff, this building will house personnel responsible for the college’s recruiting. Having this building as a public showcase building allows the rest of campus to be somewhat more utilitarian as budget restraints require. |
 |
|
 |
||
![]()



